Air Sealing and Insulation
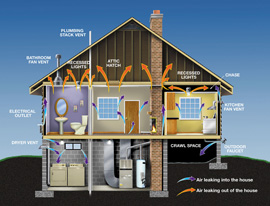
"Five Ways your Home Loses Heat"
Heat is lost to infiltration and air loss by over 3 times the amount it
is lost due to ceilings. These categories generally stack up this way
in terms of % heat loss in a home:
- Infiltration / Air Leakage: 35%
- Windows & Doors: 18%-20%
- Floors & Below Grade Space: 15%-18%
- Walls: 12%-14%
- Ceiling/attic energy lost to conduction because of lack of
insulation : 10%
(note: this last category of "ceilings" does not
include leaks through
microscopic cracks in the plaster, lifted drywall tape, moisture
damaged disintegration, holes for light fixtures, leaks through
penetrations for wires etc.)
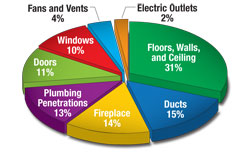
That is, put another way, insulation only insulates when air does not move through it.
Consider this example here of the green metal siding that obviously not
only did not prevent air flow, it did not stop flying insects such as
wasps from building their nests in the fiberglass "insulation" !
This insulation provided almost no benefit. Air filters for engines are
sometimes made of fiberglass. Fiberglass provides no air barrier of its
own.
Remember to compare these
general percentages with the cost for each repair and keep in mind that
blown cellulose
insulation both
insulates and reduces air
leakage.
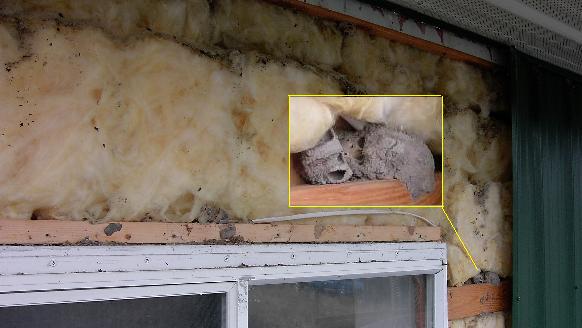
Insulation only works if there
is an effective air barrier.
An Energy Audit is the key to finding the air leaks
An energy Audit is a detailed analysis of the hidden energy losses that
can increase your monthly cost of living by as much or more than a car
payment ! So ONE energy audit can save you many times the cost of a new
car! Even more importantly, those air leaks sometimes exacerbate
allergies to mold, vermin and dust as well as make you unecessarily
uncomfortable.
An independent auditor is the best first
investment during
planning for building upgrades because
that auditor
works for YOU and not for a commission on a bigger heat pump or more
expensive windows etc.
Some tips
on getting started with your own lifestyle and building shell "tuneup"
(audit).
Energy Star listing of "Common Problems" (most of which will be
qualified and quantified by a thorough energy audit.
Energy
Star on Audits
Dominion
Home Energy Calculator
How
much pollution does your energy consumption generate?
(note: to find how much pollution
an alternative energy source would save, just plug in the
estimated kWhrs of energy replaced by your alternative energy source
instead)
Also this includes the power line losses (estimated for your location!)
Home Energy Saver - Do It Yourself
audit guide
"Consumers don't want to buy electricity or
fuel.
They want warm showers and cold beer !"
— Amory and L. Hunter Lovins, Rocky Mountain Institute
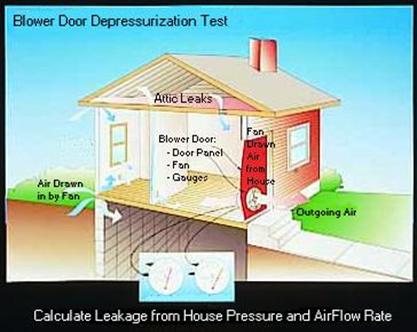
A Blower Door
...uses calibrated fans and meters to measure how MUCH your building leaks
air. This give you the chance to see exactly how leaky or well sealed a
house is. Then after work is done, can see how much the efficiency has
been
improved.
One caveat to remember is that this simulates a very windy day. There
are some instances where a house can be leaky but if the leaks are
protected from the wind, it will still hold heat. But a Blower Door is
a great place to start with quantifying the effectiveness of your house
for holding heat and AC in.
Any audits you get on your building should include the Cubic Feet per
Minute and the calculated Air Exchange Rate that comes from using a
Blower Door properly.
Did the audit include the CFM and air exchange rate (number of
exchanges per hour.) ?
After the blower door has enabled us to both quantify as well as qualify the location, size and nature of the air leaks, bypasses etc., then we can consider controlling the three types of heat loss or gain.
Heat Transfer
Understanding some basics of heat transfer will help you save money
and energy consumption.
- Heat moves from a hot place to a cold place
- Heat moves in proportion to the DIFFERENCE in temperature.
So it costs more to heat a house on a 20 degree day because the heat
moves more quickly out of your house.
- Heat moves in three different ways that must be addressed
differently
- ConVECTion (with moving air) This is the most common way
you lose heat (Ex: Hot air
coming out of the duct leaks). Also a way to get hot air coming in
during the summer.
- ConDUCTtion (ex: The hot frying pan to your food)
- Radiant (ex: The Sun shining on you and your house)
Any plan for efficiency, energy conservation and targeted alternative
power must take all three forms
of heat transfer into account.
Which finally leads us to ... (drum roll) ... the reason you came to this web page ...
Insulation
The theory behind insulation is to slow heat
transfer. This works regardless of the direction of the heat flow.
Heat moves from hot to cold places in proportion to the difference in
temperature. So in summer, your air conditioned house loses heat
outward to the hot outside. Your house will get hot faster when its
hotter outside. In the Winter, reverse the process. Insulation will
work the same in either case.
Insulation slows heat transfer by impeding the three different way that
heat moves (see heat transfer)
The most effective insulation is a vacuum. That is why we used to have
"vaccuum thermos" containers before we came up with advanced closed
cell foam that could be blown into shapes.
In a vaccuum, the heat cannot move by either convection or conduction.
The next most effective insulation is air. STILL air. If the air moves
either through an area, then it is transferring the heat by convection,
like in your oven. Air gaps that are too large can have "convection
currents" that go in a loop to carry the heat from a cooler window pane
to a hotter one. Or inside a wall gap. If there is a leak, then the air
just carries the heat with it through the air gap. That is why leaks
are so important to heat loss control.
So the goal is if you can't have a vacuum, to keep the air STILL. That
is why double paned windows and foam and air barriers with fiberglass
work better than single pane windows or fiberglass with no air barrier.
Fiberglass is used on engine air filters. Fiberglass does not stop air
flow. So without an air barrier, fiberglass is nearly worthless, only
slowing the heat loss slightly.
Closed cell foam works by trapping cells of air. Open cell foam also
traps some air, but not as much. Styrofoam encapsulates tiny tiny air
bubbles in plastic.
Storm windows work by slowing or stopping air flow.
Cellular shades work by trapping a cell of air.
Exterior insulation works by trapping air outside stone and mortar so
the air inside can use the stone as a "thermal battery" and store heat.
Eventually entropy wins and everything ends up the same temperature.
Insulation only slows that process down.
So insulation must control
Radiant Heat gain and loss
Conduction of heat from one object to another
Convection of that heat through the air currents
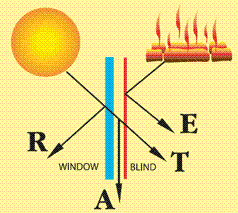
Cellular Shades
Cell shades are like adding a styrofoam panel to your window ...
in-effect superinsulating
your windows. They can also come with a track to block air from
flowing around the shades.
BUT ITS BEAUTIFUL AND RETRACTABLE!
[Click
here for a demonstration]
Cellular shades are especially helpful on the north side of a house
where you do not get any solar gain in the winter and thus want to keep
your heat in, but cellular shades can also help control excess heating
from the Summer Sun and keep your AC inside and the Summer Heat out!
Commonwealth Solar can install cellular
shades for maximum
cost-effective window insulation.
<
Ductwork
Heating and Cooling Ductwork is a MAJOR potential loss point for
heating and air conditioning!
- Air leakage through gaps in ducts. The heat is lost with
the air moving (convection).
- Air leakage through (convection) interface of duct to
wall/floor/ceiling
(registers)
- Conduction of Heat
through walls of ducts
Air leaks are the leading loss point for heating and
air conditioning.
The first goal of any efficiency and conservation
effort must include checking the ductwork for leaks.
Burying the
ductwork where possible under cellulose insulation will help
tremendously with both causes (conduction and convection) of heat loss
from ductwork.
We have even seen very "affordable" installed ductwork that was LEFT
WIDE OPEN, typically at the end of a house. We usually find those when
the occupants complain that an end room seems to get little or no air
flow from
the registers.
But where the ducts are in the attic or even (horrors!) out in the
outside air ... then proper testing, sealing and then insulating those
ducts is vital.
If the house seems to be
cheaper to
heat with electric space heaters, this is a very important piece of
evidence that your ductwork is hugely wasteful.
Two studies showed that ducted
homes had 70 percent more air leakage and used 17 to 22 percent more
energy for space heating.
- Consider that the square footage of exposed air is often
just as large in the ductwork as the entire ceiling of the building!
The duct has four sides and travels the length and width of most
buildings. In spite of this huge square footage of your conditioned air
to the attic and/or outside air, most ducts have no insulation or only
R3 for half an inch!
So putting ductwork in the attic is like adding another
whole attic of heat loss in the winter or heat load in the
summer.
So a duct exposed to the heat and cold of an attic with no insulation
or only R3 of an inch or fraction of an inch makes heating or cooling
a house with ducts in the attic like heating and cooling an
entire additional building. Is your wallet up to that?
- The solution is to either place the ductwork in the conditioned space (not in the
attic) if you are installing a new system from scratch for an upgrade
of a historic house or building a new building.
- If the ductwork already exists in the attic, then seal and
insulate as much as absolutely possible. Check that ductwork
periodically because often some of the sealing will fail over time.
- Also pay attention to how well sealed the registers are to
the wallboards, ceilings and floors especially because a leaky return register can draw in air
from the inside of the wall or even outdoors which might include mold,
illness causing
irritants like fiberglass fibers, and vacuum air from the
basement or crawlspace through the inside of the wall where holes
in the base allow air to come up from below.
Oikos noted that one study showed that "by repairing
43 percent of the duct leaks, they cut infiltration by 63 percent."
and that "heat
loss from the average ducted air distribution system reduces the
overall system efficiency by 30 percent."
An independent auditor is the best investment because that auditor
works for YOU and not for a commission on a bigger heat pump or more
expensive windows etc.
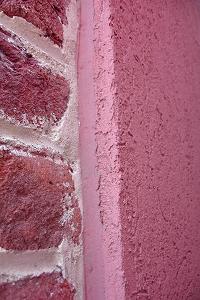
Exterior Insulation
Usually a brick or concrete foundation and/or walls are insulated
inside. However when possible, its actually better to insulate on the
OUTSIDE.
Exterior Insulation usually with foam panels provides a wonderful
opportunity to use the "thermal mass" of your building to your
advantage. Thermal mass is any heavy mass (like the thick walls of
older municipal buildings, or a cave, for example) that change in
temperature very slowly. Thus as you go into Summer, the cooler
condition of the thick walls decreases your need for Air Conditioning.
And then as you enter Winter, the left over heat from the Summer
decreases the rate at which your house cools off.
Insulating the outside of a thermal mass, that is, a thick brick or
concrete wall and/or foundation now means that effect is amplified
because you have insulated your walls from the extreme heat of early
Summer and the extreme cold of early Winter. As you run your Air
Conditioning or Heating, it is now heating a wall that averages the outside temperature
as well as absorbing as a kind of "thermal battery" your efforts to
cool or heat your house to the temperature you want.
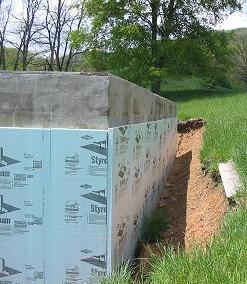
An added benefit is that in some cases there are many microscopic holes
in the mortar that allow diffused air to be drawn through the brickwork!
So instead of "pointing" the joints in brick, another option that gives
you energy efficiency benefit is to put on exterior insulation.
(For example, in one blower door test, we found a steady blast of air
coming down a chimney. This was in spite of the fact that the top of
the chimney was capped solidly. It turns out the mortar had failed to
some degree, it needed pointing, and so the air was coming into the
house through the mortar!)
Interior Storm Windows
Interior storm windows are very easily made of "clear" pine or other
more attractive wood and slips into the inside of the window to create
an air barrier for far less than a new replacement window. It also
allows you to keep the historic windows but stop the air loss.
Also interior storms can be constructed for rental historic office or
residences cheaply enough to save more than what was spent on the storm
windows. There are also more permanently attached magnetic interior
storm windows.
Interior storm windows stop the air leakage that accounts for MOST of
the lost heating or air conditioning. Then shade cloth in the summer
prevents too much radiant heat from the sun coming in. 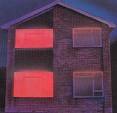
Cellular shades can insulate the windows from conducted heat lost in
both winter (nighttime) and the summer (daytime).
Generally interior storm windows are made on a wooden frame sized to
the window minus about 1/8th of an inch. Then weatherstripping is
applied to the outside after PolyOlefin ("heat shrink") film is wrapped
around that frame. That weatherstripping provides both the air seal and
the friction to keep the interior storm window in place.
Commonwealth Solar can manufacture
interior storm windows.
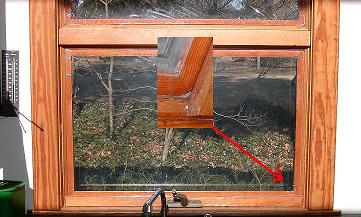

Lighting
Illumination makes up a huge part of any typical energy bill for a
building.
Lighting is included in the insulation section because so often the heat of that light bulb PUMPS YOUR HOT OUT OUT THROUGH A BYPASS IN THE CIELING.
As you can see in the graphic ...
- Incandescent lights are essentially heaters that also make
light since 90% of the energy goes into making heat. There are other
ways to illuminate your work and play space.
- The worst problem case are the recessed incandescent
lights or halogens that are each a potential fire hazard and "smoke
stack" that will pull heated or cooled air right out of your living
space!
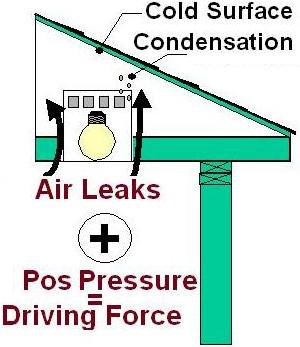
A professional energy auditor will pay a lot of attention to recessed
lighting.
Many times there is no insulation or sealing on the recessed lighting
containers and this becomes the equivalent of several wide-open windows!!!
Misconceptions that Misappropriate your
Money
There are many common misconceptions and occasionally
misinformation
that will waste your money and give you very little to no comfort
increase for the dollar.
Once you understand some basics, you can see where a trained energy
detective auditor can make a huge difference for much less investment.
Here's just a selection of four examples:
Example 1: Fiberglass
insulation. Air filters are often made of
fiberglass. You can often SEE where a leak of air has passed THROUGH
the fiberglass insulation by the dirt that it has filtered out of the
passing air.
Fiberglass insulation only
works when there is no air flow or air pressure. Typically an
air barrier of some kind ensures no airflow so that the insulation can
work.
Dusty dirty fiberglass tells you that either
no air
barrier was installed,
or was badly
installed,
or has failed.
Using blown celluloses insulation instead of rolls of ineffective
fiberglass does a much better job of filling in gaps
and stopping air flow.
Commonwealth Solar provides the service
of
blowing cellulose insulation and simultaneously sealing your
attic and walls after a proper audit
For more information on controlling air flow
with insulation and vapor barriers see Building Science.com.

Example 2: Misconception:
Radiators are
inefficient. A radiator will lose the most
heat to whatever is closest and coldest. Heat goes from a hot place to
a cold place.
So what is the coldest place that is closest to your radiators?
The wall of course!
So by placing pennies worth
of reflective foam
insulation behind your radiator you dramatically lessen the lost heat
to that cold exterior wall!
Example 3: Solar Attic Fans. An
attic stays hot long after the sun goes
down. Also the purpose of ventilation is to remove moisture (if there
is any) as well. A solar activated fan typically does NOT have any
moisture sensor.
Far better to
- install a ridge vent and/or
- bury your ductwork
in blown cellulose
insulation
and/or either
- get a reflective
roof such as TPO with insulation under the membrane or
- seal the roof
in something like the silver or white
coating that also has the benefit of protecting your roof tiles, metal
or membrane from the sun's UV and heat.
- This will also reduce the heat load on
whatever is inside your attic, such as your heat pump air-handler. The
less your air handler has to fight, the less you pay and the longer it
lasts.
Example 4: "Houses must breathe".
A house must stay dry. You do
the breathing. Properly handling the moisture is the key. A musty smell
and dripping windows are your hints that there is a problem. Building Performance
Institute literally wrote the DOE book on moisture management
health issues from mold.
[More
on energy wasted by
ductwork
in the attic and how you can save
that]
More On why a
Professional Energy Audit
should always be a part of
purchasing or upgrading a house.
There are many other
misconceptions for which there are tricks
of the trade.
Call
Commonwealth Solar to
have an energy detective find your energy thieves and help you spend
the money you already use for energy much more effectively!
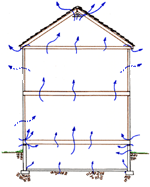
Stack Effect
"Stack Effect" is all about convection ... the air carrying your heat or air conditioning away through leaks and the air flowing up through the inside of your house from the bottom and then out the top ... like a smoke stack!
How does the smoke get out of a chimney instead of coming into the
house? Because hot air rises and creates suction at the bottom pulling
the smoke up and out the top of the stack.
The same thing happens in any box ... including your house!
That is why you feel a draft at the bottom of a door more than the top.
And why the basement leaks are SO obvious when you find them. But you
can't seem to feel any leaks on the top floor ceilings.
That is also why the windows in the middle make less difference (in
still air) than air-sealing the basement, crawl space and attic.
That is also why air leaks and infiltration is the #1 cause of lost
cooling and heating.
And also why open fireplaces are a major source of lost heat ... and
why they often have glass doors in front of them.
One tip that this is rampant in your building is extra-dry air leading
to chalking skin and nosebleeds.
Combustion of air in your living space is then exhausted along with the
moisture and the cold air coming in is relatively dry thus dramatically
drying out your living space air and causing dry skin and your
nose.
TIP: CLOSE
THE CHIMNEY DAMPER When its not in use!
"According to the Department of Energy, a lit fireplace sucks about
24,000 cubic feet of furnace-heated air up your chimney each hour.
Bonus: It's replaced by cold air that comes in the opposite direction
through the same opening, causing your furnace to work extra hard to
keep your house toasty.
Crack a window in the room where the fireplace is located and then
close the door, so it doesn't suck too much warm air from the rest of
the house.
TIP: Provide a "Fresh Air Vent" for your
combustion devices (gas fired hot water heater, furnace, fireplace,
etc.)
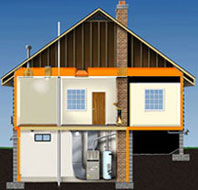
Thermal Envelope (Shell)
The thermal envelope is that border between your inside temperature and
the outside temperature.
Put another way, the thermal shell describes the part of the building
that separates your occupied
conditioned (heated or cooled) space from the outside. For example in
the attic, your "roof" comes in TWO parts. The outside part that keeps
out the water ... and the floor of the attic that separates the thermal
areas. The attic is vented to the outside and the insulation airseals
and insulates that from your top floor rooms.
Note that the thermal envelope is not always the same exact place as
the weather
(liquid) envelope.
In this picture, the orange parts are generally where you would place
insulation.
An exception is that, if you can, by placing the insulation on the outside of the thermal mass
(bricks) you can help make the house more efficient by using that
thermal mass to even out the temperature swings. Thus your heater and
Air Conditioner now works against your cliamates's AVERAGE temperature
instead of that day's temperature.
Here's
a link to a great example house ...
Wind Pressure
Most of the time you are better off focusing more money and time on the
basement and attic. However if your building is exposed to a lot of
high wind conditions, it may make sense to spend extra attention on
exterior storm windows, interior storm windows, possible window
replacement (but check their air leakage rates
!!!!) and of course air sealing on the upwind and downwind sides of the
building.
If you have
any
further questions, please email and ask so that we know what we need to
add to this appendix !
Email
Note: Last Update 06/02/2021
CommonWealth Solar, LLC
12433 Autumn Sun Lane • Ashland VA,
23005
• (804) 216 5371
|










